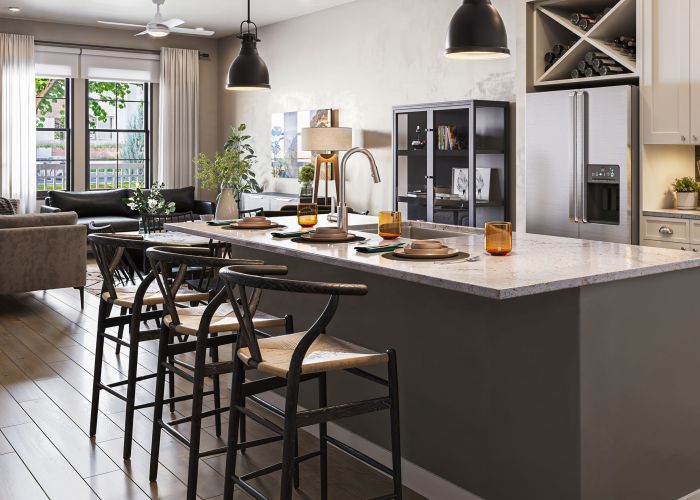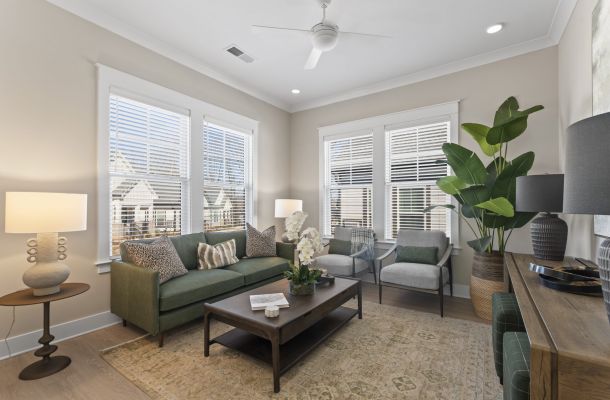The C3 Floor Plan at The Lodges at Fort Mill: A Perfect Fit for Families and Remote Professionals
July 15, 2025
Looking for a home that offers space, style, and flexibility? The C3 floor plan at The Lodges at Fort Mill delivers all that and more. This 3-bedroom, 2.5-bathroom townhome spans 1,888 square feet across two thoughtfully designed floors, making it an ideal choice for small families, roommates, or remote professionals who need a dedicated home office.
Spacious Living with Smart Design
The C3 layout offers a seamless blend of open-concept living and private retreats. The main floor features a spacious living room, modern kitchen with premium finishes, and a dining area perfect for family meals or entertaining guests. Upstairs, you’ll find three generously sized bedrooms, including a luxurious primary suite with an en-suite bathroom and walk-in closet.
Home Office or Guest Room? You Decide.
With three bedrooms, the C3 floor plan gives you the flexibility to create a home office, guest room, or even a creative studio. Whether you’re working remotely or just need a quiet space to focus, this layout supports your lifestyle with room to grow.
Convenience Meets Comfort
This townhome also includes a 2-car garage, ideal for families with multiple vehicles or those who need extra storage. With 2.5 bathrooms, morning routines are a breeze, and the two-story layout offers privacy and separation between living and sleeping areas.
Community Perks at The Lodges at Fort Mill
Living in the C3 floor plan means more than just a beautiful home. Residents enjoy access to:
- A resort-style pool
- Fitness center
- Pet-friendly amenities
- Clubhouse and community events
- Proximity to top-rated schools, shopping, and dining in Fort Mill, SC
Why Choose the C3 Floor Plan?
- 3 bedrooms, 2.5 bathrooms, 1,888 sq ft
- Two-story townhome with a 2-car garage
- Ideal for small families or remote workers
- Modern finishes and open-concept design
- Located in a vibrant, amenity-rich community



