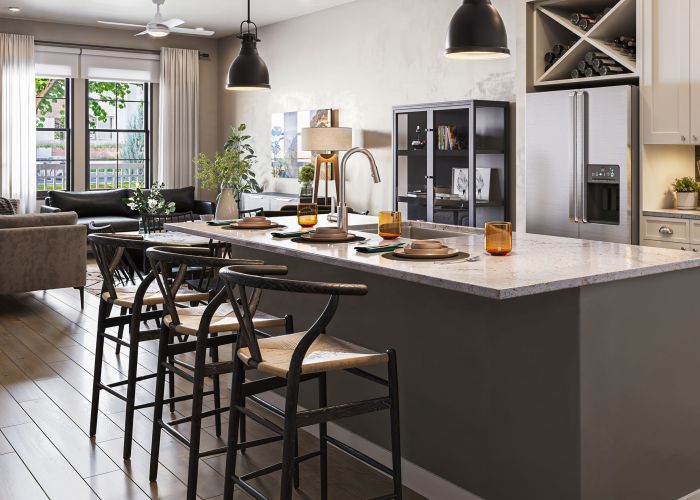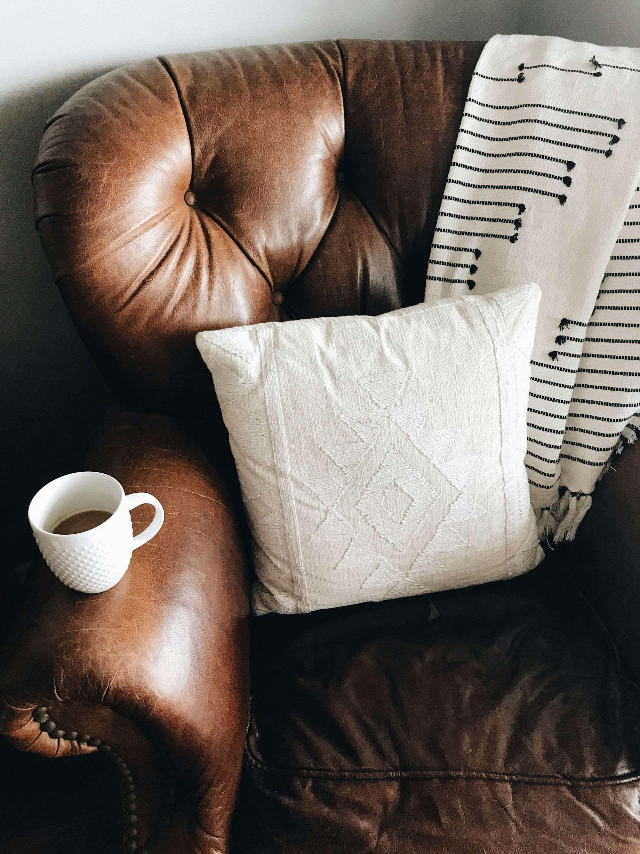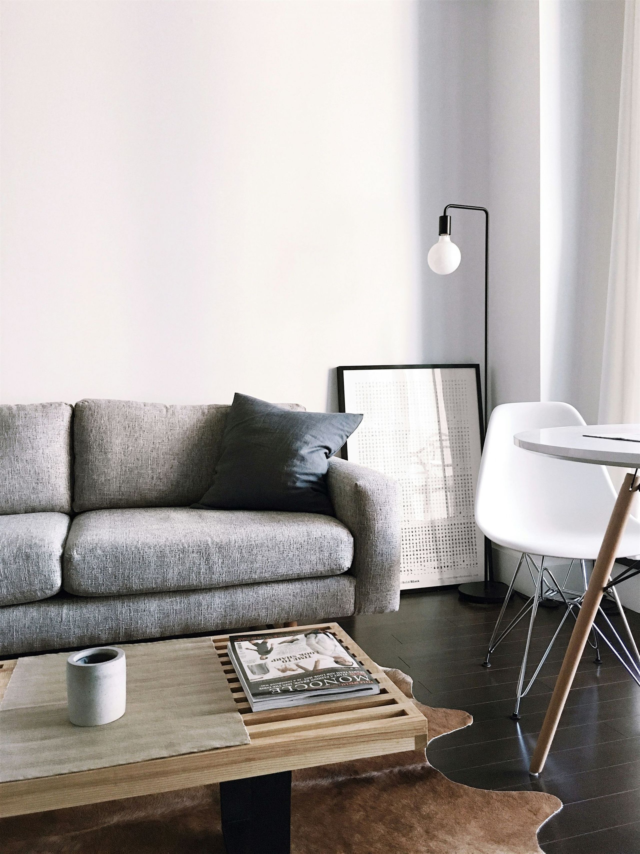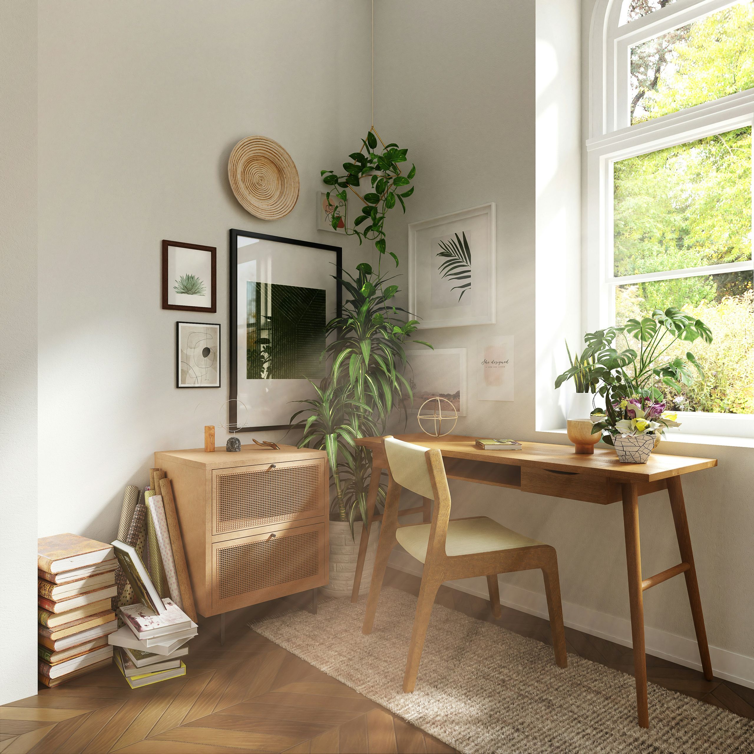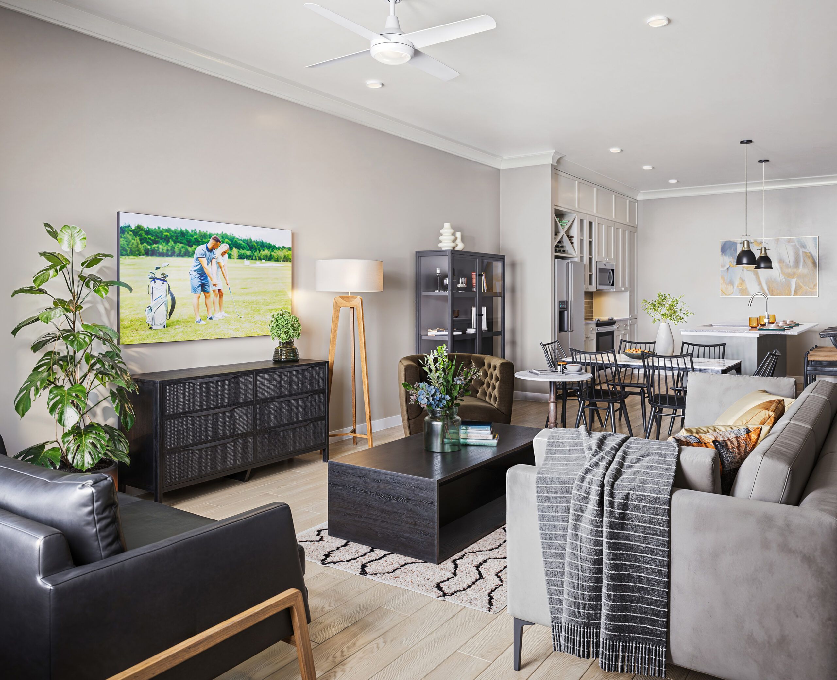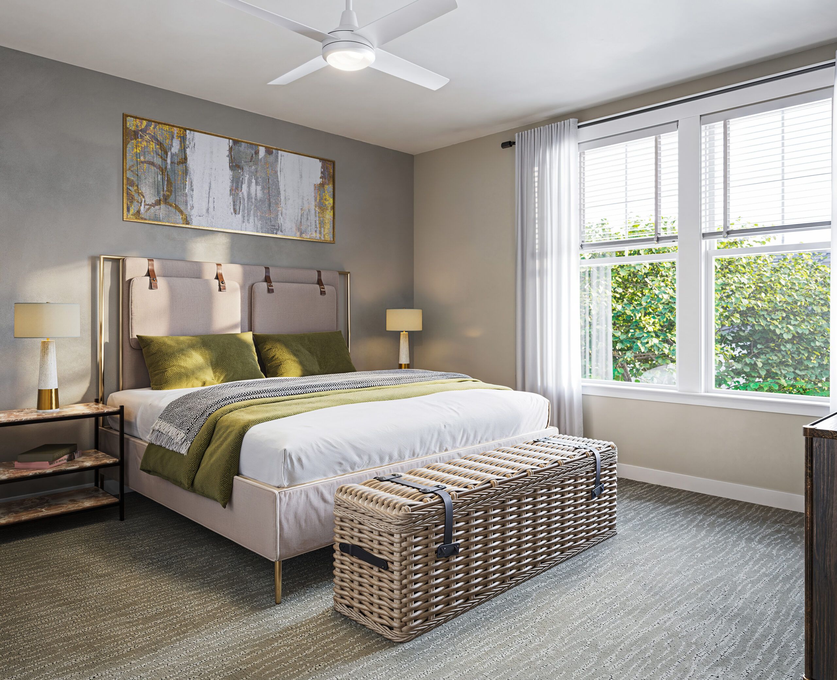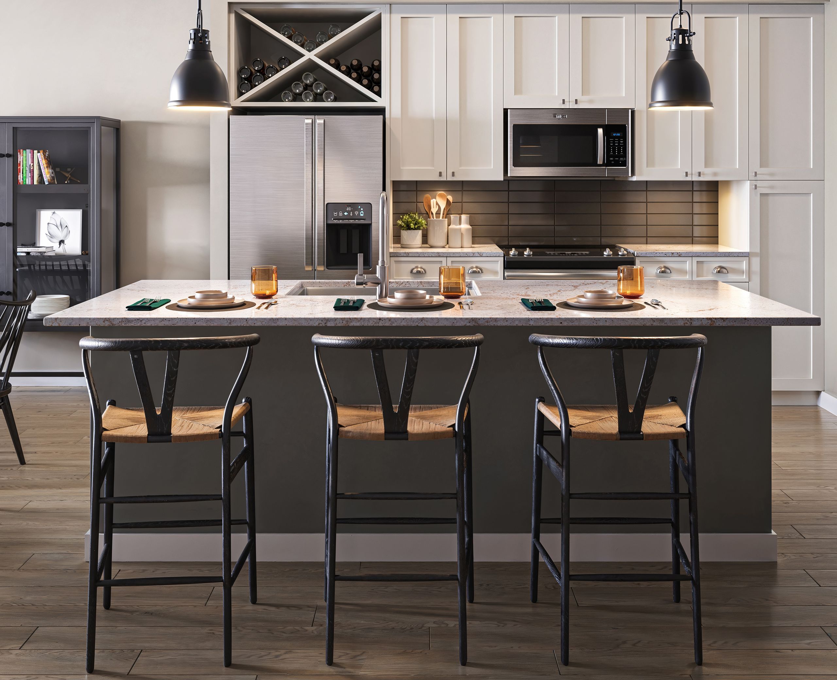Floor Plans
Floor Plans
A Whole New
Way to Live.
The Lodges at Fort Mill offers stylish 2-3 bedroom single-family homes and townhomes, and 1-2 bedroom apartments. Enjoy features like 10’ ceilings, large windows, oversized balconies, designer LED lighting, and luxury plank flooring. Kitchens include custom soft-close cabinets, quartz countertops, and under-counter lighting. Select units feature vaulted ceilings, foyer entries, and glass cabinet doors.
Single Family Homes
2-3 Bedroom Layouts
Discover our 2-3 bedroom homes with first-floor masters, *detached garages and *fronting landscaped lawns.
*Select Units
Townhomes
2-3 Bedroom Layouts
Explore our 2-3 bedroom townhomes with 1-2 car garages or parking spaces, built-in pantries, and walk-up entries.
Apartments
1-2 Bedroom Corner Flats and Cottages
Explore our 1-2 bedroom homes with spacious layouts and inviting walk-up entries.
Featured Homes Finishes
Every Room. Every Detail.
Finishes across all home styles include these options:
- • 10’ Ceilings and vaulted ceilings (in select units)
• Large windows
• Oversized balconies
• Foyer entries in select units
• Entry bench or built-out drop zones (in select units)
• Designer lighting package with LED lighting and dimmers
• Luxury plank flooring
• Kitchen Features:
• Custom kitchen cabinets with soft-close hardware
• Glass kitchen cabinet doors (in select units)
• Under-counter lighting
• Quartz kitchen countertops
